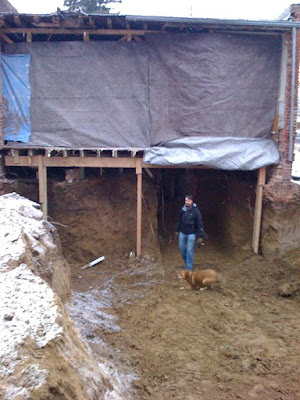Demolition is really in full force now - and excavation! Do not let the following pictures alarm you. These suppors holding up the house are there so that the roof is held up, and doesn't cave in - the brick walls are sturdy and a new foundation is will be poured supporting the brick and allowing us a nice sized basement. Our plans for the basement include room for guests to stay, bathroom, art studio, and a tv/movie watching lounge area.
It was pretty crazy going over to the house after work Friday to see it in this state! The digging commenced on Wednesday, it's hard for me to believe. We went over Wednesday night with instruction from our contractor to be careful there were holes and wires poking up everywhere in our backyard - to our surprise, we were the people with a giant pit you have to be careful not to fall into! Walking through the house. . . there were big X's on all of the walls that were coming down and drawings on the adjacent walls showing where supports were to temporarily go. Friday, many of those walls were gone, and there is a hole where the staircase to the basement used to be. The entire back wall of the house is gone, and yes, that is a tarp you see covering it in the photos below. It reminds me of a Galveston beach house - maybe after Hurricane Ike.


Jake was getting excited running around in the giant hole that will be our new basement as you can see in the photo above. A tunnel is being created big enough to drive a Bobcat under the house.


These wood posts are holding up the house for the weekend. Next week they will dig the rest of the crawlspace out and pour foundation for the basement and support. A structural engineer has okayed all of this mind you.

No more interior walls in the main living area where they used to separate the front sitting room from the dining room and the dining room from the kitchen.

Before the tarp was up over the back of the house, you could see straight through in this photo to the alley - it was snowing, it was a strange sight. Nick saw this, not me.

They filled this roll-off dumpster with so much brick that the driver's truck could not pick it up...there are now two of these in our front yard and the brick will have to be evenly distributed between them.

 I just had to do a little test parking on the way home from work : ) It's funny how we have done planning and planning and planning, and then when something is actually built it surprises you. My first impression of the garage was that it is very tall - I guess I didn't realize most of the old fashion brick garages around us were around 8 or 9 feet in height, ours is a 10-11 ft. slope. I went out and measured the width of several of the garages near our house to determine how wide would suffice without being too huge, I neglected to measure the heights! Good news is we'll have plenty of room to hang bikes, skis, and all kinds of things high onto the walls. I like it. The rest of our yard looks like a dump.
I just had to do a little test parking on the way home from work : ) It's funny how we have done planning and planning and planning, and then when something is actually built it surprises you. My first impression of the garage was that it is very tall - I guess I didn't realize most of the old fashion brick garages around us were around 8 or 9 feet in height, ours is a 10-11 ft. slope. I went out and measured the width of several of the garages near our house to determine how wide would suffice without being too huge, I neglected to measure the heights! Good news is we'll have plenty of room to hang bikes, skis, and all kinds of things high onto the walls. I like it. The rest of our yard looks like a dump.




 This photo shows for example, what my dream would be for the addition, but the wood is expensive I think so we are just going to try to use it on a little part.
This photo shows for example, what my dream would be for the addition, but the wood is expensive I think so we are just going to try to use it on a little part.










 Siding color options available that we are deciding between for the addition. Which do you like?
Siding color options available that we are deciding between for the addition. Which do you like? Narrowing down the options to Iron Grey, Moss, and Timber Bark.
Narrowing down the options to Iron Grey, Moss, and Timber Bark.







 These wood posts are holding up the house for the weekend. Next week they will dig the rest of the crawlspace out and pour foundation for the basement and support. A structural engineer has okayed all of this mind you.
These wood posts are holding up the house for the weekend. Next week they will dig the rest of the crawlspace out and pour foundation for the basement and support. A structural engineer has okayed all of this mind you.


 They filled this roll-off dumpster with so much brick that the driver's truck could not pick it up...there are now two of these in our front yard and the brick will have to be evenly distributed between them.
They filled this roll-off dumpster with so much brick that the driver's truck could not pick it up...there are now two of these in our front yard and the brick will have to be evenly distributed between them.