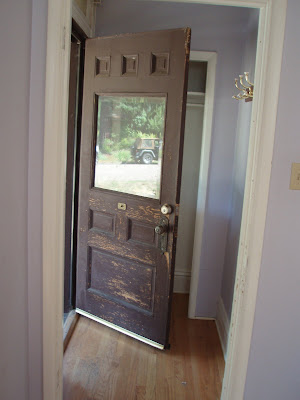
We added the blue porch swing into the contract when we bought the house. The home itself was first constructed in 1894. It is called Brown's first addition to new home on the survey. Demo started yesterday and we learned that the entire front of the home was probably an addition! The veneer brick, or outer brick, has fine butter joints that are 1/8" thick, which are the nice old kind that are expensive to repair accurately, while maintaining the historic quality. There is a structural brick behind the veneer, which is a sand brick. Our front parapet has separated from the interior sand brick - and the entire facade needs to be rebuilt.

View of the front side of the house, including some intricate brick detail. I have learned alot about masonry since we will need the front parapet rebuilt as well as tuck pointing around the entire house and I started interviewing masons.
We pulled all the vines down so they couldn't damage the house by growing into crooks and crannies.

Here's a view from the street. We have a huge sideyard and a little creek on the South side of the house there where you see the overgrown brush. Landscaping will have to happen next summer, since late fall is not the best time to plant new plants in snowy Colorado. It's a cozy place. More to come. . .


 This is an image of the interior space before the wall was knocked down. We'll try to get some photos of the house during the day this weekend so you can see the inside better. And, this kitchen we are replacing with our new ikea cabinets!
This is an image of the interior space before the wall was knocked down. We'll try to get some photos of the house during the day this weekend so you can see the inside better. And, this kitchen we are replacing with our new ikea cabinets!
 We added the blue porch swing into the contract when we bought the house. The home itself was first constructed in 1894. It is called Brown's first addition to new home on the survey. Demo started yesterday and we learned that the entire front of the home was probably an addition! The veneer brick, or outer brick, has fine butter joints that are 1/8" thick, which are the nice old kind that are expensive to repair accurately, while maintaining the historic quality. There is a structural brick behind the veneer, which is a sand brick. Our front parapet has separated from the interior sand brick - and the entire facade needs to be rebuilt.
We added the blue porch swing into the contract when we bought the house. The home itself was first constructed in 1894. It is called Brown's first addition to new home on the survey. Demo started yesterday and we learned that the entire front of the home was probably an addition! The veneer brick, or outer brick, has fine butter joints that are 1/8" thick, which are the nice old kind that are expensive to repair accurately, while maintaining the historic quality. There is a structural brick behind the veneer, which is a sand brick. Our front parapet has separated from the interior sand brick - and the entire facade needs to be rebuilt. View of the front side of the house, including some intricate brick detail. I have learned alot about masonry since we will need the front parapet rebuilt as well as tuck pointing around the entire house and I started interviewing masons.
View of the front side of the house, including some intricate brick detail. I have learned alot about masonry since we will need the front parapet rebuilt as well as tuck pointing around the entire house and I started interviewing masons.