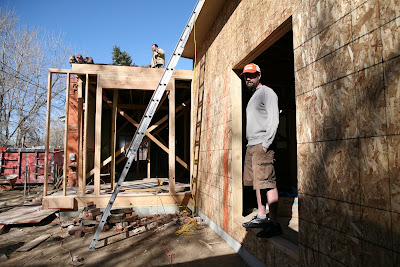You have to break some eggs to make an omelet...I think we have finally started making the omelet!!!! Interior walls are framed out so you can see what the rooms will be like, electrical wiring and switch boxes are going up, and the front parapet is being reconstructed very nicely by Rudolfo. When that is done they will finish the roof. They did manage to get plastic sheeting down before any snow or rain got in the house with this most recent storm front that came through the front range.
Monday, March 23, 2009
Thursday, March 19, 2009
Front Porch
More work is being done today to the front part of the house - on both the inside and the outside.
 They are raising the front of the porch in order to push the front wall back in.
They are raising the front of the porch in order to push the front wall back in. They finally knocked out the small closet behind the front door. Soon there will be thick planks of walnut to make up the open shelving that will be there instead. Here I am standing in the living room.
They finally knocked out the small closet behind the front door. Soon there will be thick planks of walnut to make up the open shelving that will be there instead. Here I am standing in the living room.Wednesday, March 18, 2009
Things are coming along
We walked up to the house today and were excited to see how much is happening!
 This view is what you would see if you sat on top of the island in the middle of the kitchen.
This view is what you would see if you sat on top of the island in the middle of the kitchen. The problem has been solved! Earlier, we mentioned that the bricks collapsed on part of the back side of the house. Solution - make the kitchen a little bigger and add cedar siding!
The problem has been solved! Earlier, we mentioned that the bricks collapsed on part of the back side of the house. Solution - make the kitchen a little bigger and add cedar siding!March 17: The Day the Leprechauns tore up our house
We walked up to the house yesterday and saw that it is looking worse and worse as time goes by. But as someone told us, it has to get a lot worse before it can get better. In other words, you have to scramble the eggs if you want to make an omelet. Steph is in town so we have more photos than usual.
 Nick walking up to the house
Nick walking up to the house Side of the front porch
Side of the front porchThe back of the house where the bricks fell off is being repaired to make it prepared for the cedar siding that will be added.
This is a view from the alley.
Looking into our kitchen through the "french doors."
Kelli is standing in the kitchen area looking down into the huge basement.
Right now they are re-doing in the roof, so it's very well lit inside the house.
Kelli feels dizzy when she walks around due to the lack of walls.
The happy couple!
Back corner of house
This is the huge beam that will be going through our living room
Sunday, March 15, 2009
Photos from this Weekend
Sunday, March 8, 2009
Framed Addition
So at this point the addition is framed out, we are starting to get a good idea of what the space will be like when it is all done because we can see where windows and doors and closets and the bathroom will be in the new master addition. Really exciting! Here Kel is standing in the doorway of the French doors that will open up from the master Bedroom onto our deck. There will be four picture windows along the top of this south-facing wall to let in sunlight and give us passive-solar heating effects.

This is a view from the alley, you can see what the slope of the flat roof on the addition will be like from here.

This is the addition with only one wall up, the north wall. There will be two windows above where the bed will lie in the master BR and one window in the shower (to the right in this image).

This is a view from the alley, you can see what the slope of the flat roof on the addition will be like from here.
The crew in action.

This is the addition with only one wall up, the north wall. There will be two windows above where the bed will lie in the master BR and one window in the shower (to the right in this image).
Subscribe to:
Posts (Atom)






 Electrical wiring almost done throughout.
Electrical wiring almost done throughout.





























