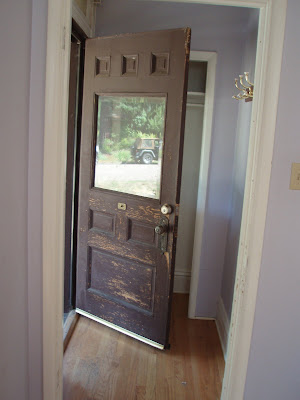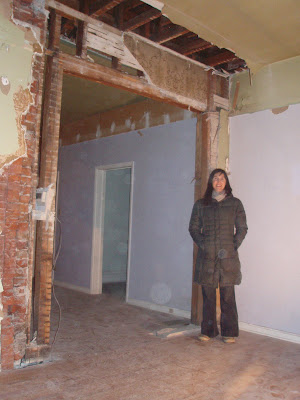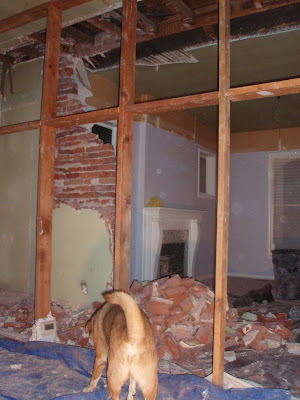




 Demo is going full force over at our new place. The dumpster arrived Friday (sorry neighbors) creating quite the eyesore in our side yard. Nick and I walked over today to see what progress had been made. The trim, kitchen cabinetry and wainscotting were the victims. There was one old pamphlet from 1969 sitting out that had been found in some crook or cranny. I felt a little sad! I have debated what we are doing with the house with Nick over and over, and with others as well. . . are we ripping the heart and soul out? Will all the character be gone? Our plan is to modernize the interior, no more mis-match this and that all over the place painted with 20+ coats of paint, but a brighter, fresher, newer, cleaner place to live. I hope we're doing the right thing. . . I will admit, I am one of the worst decision makers, I second guess everything, but it's too late now.
Demo is going full force over at our new place. The dumpster arrived Friday (sorry neighbors) creating quite the eyesore in our side yard. Nick and I walked over today to see what progress had been made. The trim, kitchen cabinetry and wainscotting were the victims. There was one old pamphlet from 1969 sitting out that had been found in some crook or cranny. I felt a little sad! I have debated what we are doing with the house with Nick over and over, and with others as well. . . are we ripping the heart and soul out? Will all the character be gone? Our plan is to modernize the interior, no more mis-match this and that all over the place painted with 20+ coats of paint, but a brighter, fresher, newer, cleaner place to live. I hope we're doing the right thing. . . I will admit, I am one of the worst decision makers, I second guess everything, but it's too late now. Hoping the final result is worth it.
















